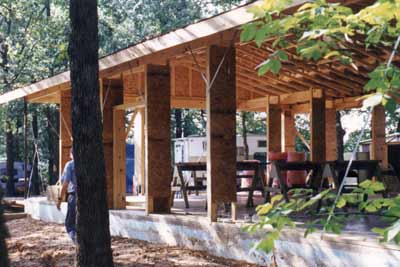
In August of 1997, Joyce and I watched the foundation being laid for our Straw Bale house. We had been drawing plans and arranging contractors for a couple of years. Next that beautiful slab was affixed with box columns and a roof. You can see the look of this in this first picture. The box columns are made of two-by-fours and strand board. You can see how far apart they are separated and thus how little wood goes into this construction. The corners are set with metal posts. The roof is supported by custom-made wooden trusses.
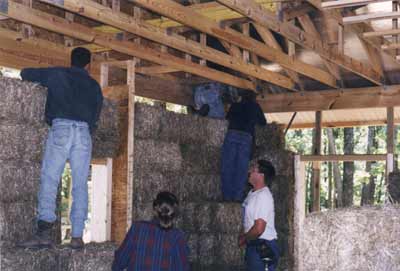
Next comes the straw bales. Here you see some of the participants of our weekend workshop and wall-raising party. After some instruction, the forty-four people attending this workshop raised the walls of the house in about five hours. The rest of the weekend was spent in further instruction on straw bale building methods and just having a good time.
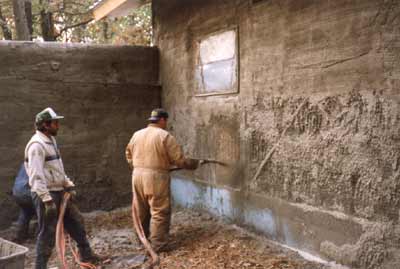
The next step is putting on the stucco. Here you see some of our contractors, the Big Heart Builders, hosing on the stucco and troweling it down. What a huge and messy job! But after two layers of stucco and a ground-colored finish coat on the outside, the finished house comes into view.
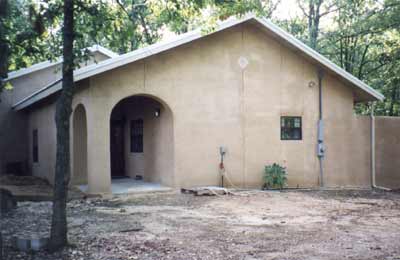
You are looking from the driveway and parking area toward the West walls. Notice the small windows to limit the Western sun. That is the main entrance on the left.
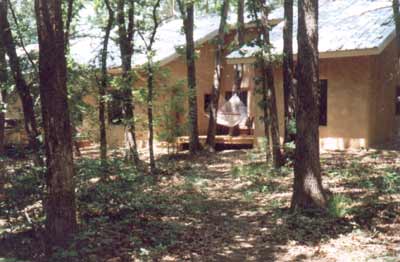
Big sun collecting windows characterize the south side where three-foot eaves protect these window from the sun in the summer months but let sunlight shine across the rooms in the winter. The south side also has two cedar decks and a host of big trees that protect the house from summer heat. As you can see, the trees make this side difficult to photograph.
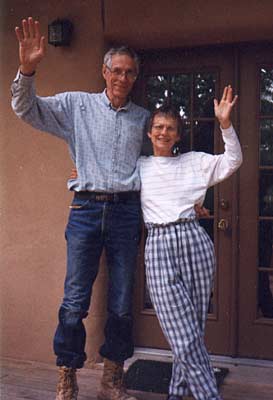
Here is a shot taken from the main deck on the South side looking toward the double-paned patio doors to the living room. You can see the thickness of the walls in this picture.

The 22-inch thick walls and the double-paned R-4 windows have worked very well in summer and winter for controlling heat loss or gain. On the hottest Texas days, a mere two and half ton air conditioner cools adequately this 2000 square foot house with 10 foot and 13 foot ceilings. Our highest summer electrical bills have been $70. That is for an entire month of three digit temperatures. The house is totally electric with no open flames. A 120 gallon water heater hooked up to solar collectors doubles as a boiler for winter heat. Oil-filled electric wall heaters are also used. Electric bills in our coldest below 20-degree months can reach $130.

On the inside ceramic tile, laid by us, covers the entire slab. Only cotton and wool rugs are used. If you are interested in reading on the topic of straw bale construction, we recommend: The Straw Bale House, Steen, Steen, Baimbridge, and Eisenberg; (Chelsea Green Publishing Company: 1994.) Also helpful to us were the following books: A Pattern Language, Christopher Alexander et al, Healthy House Building, John Bower; and Passive Solar Energy-Second Edition, Bruce Anderson and Malcom Wells.